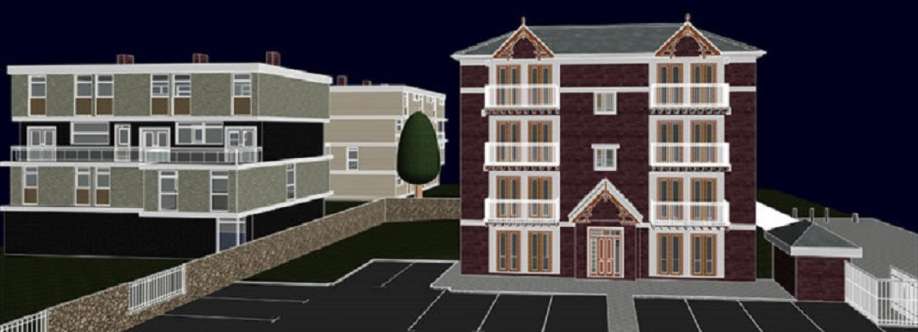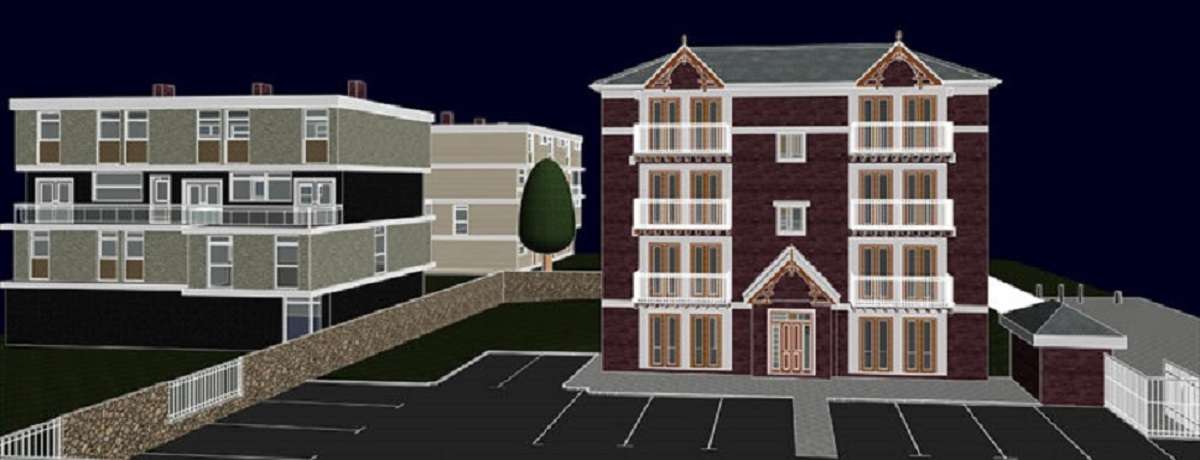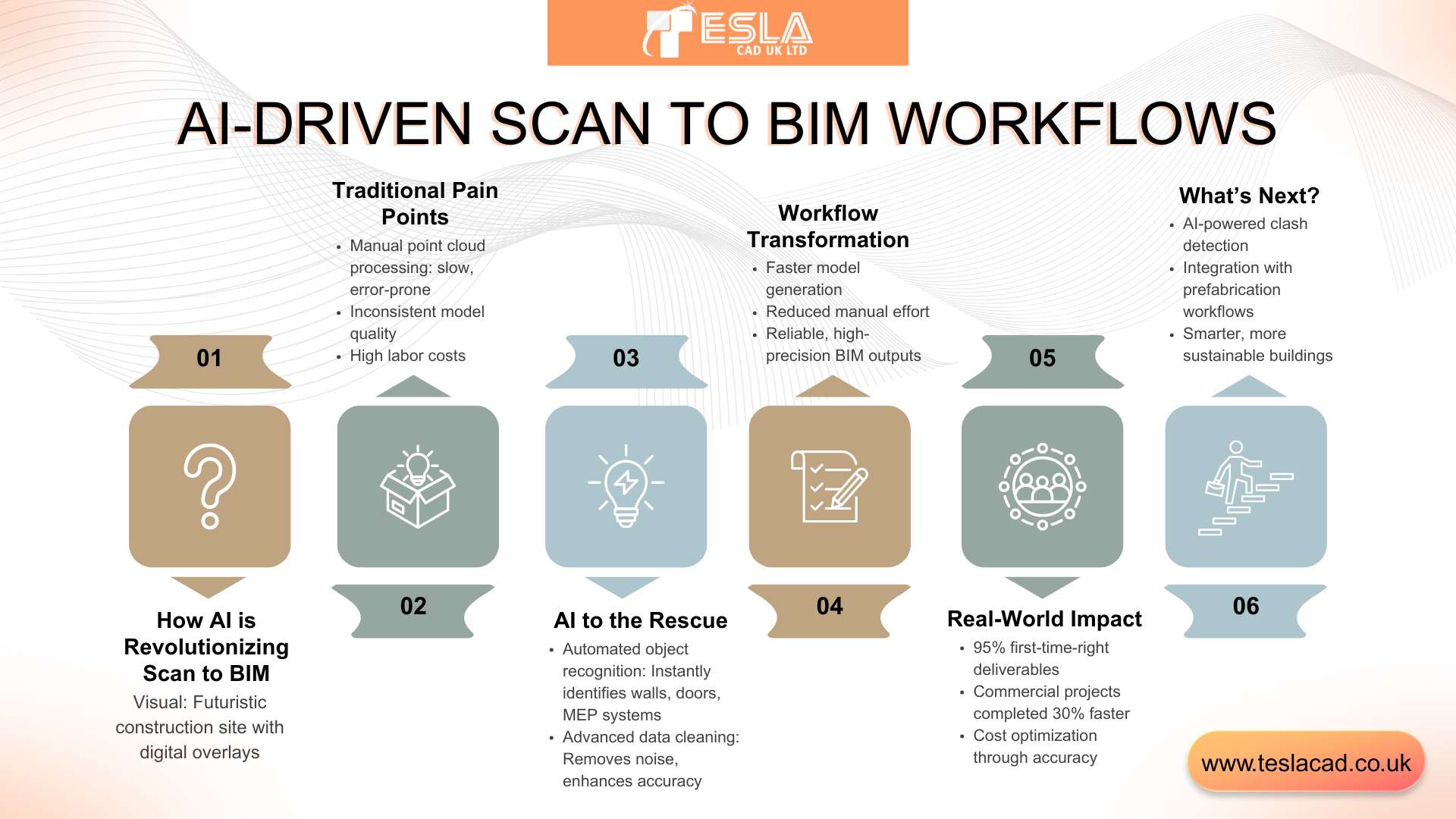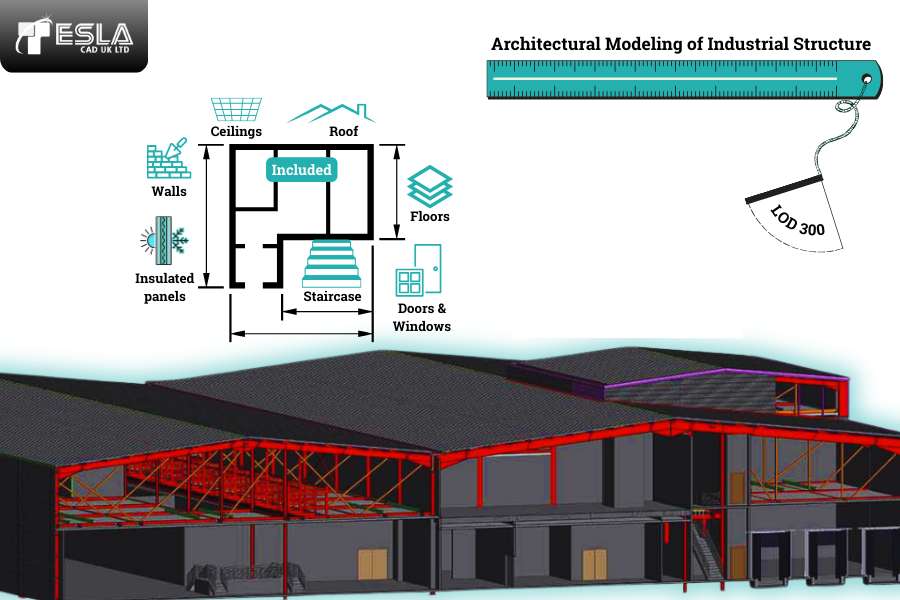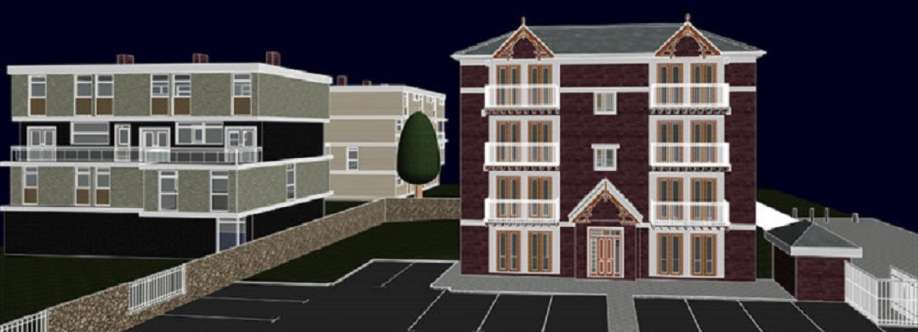🎯Understanding Level of Accuracy (LOA) in Scan to BIM
Getting the Level of Accuracy (LOA) right is crucial for the success of any Scan to BIM project. The U.S. Institute of Building Documentation (USIBD) defines 5 LOA levels:
✅ LOA 10 (50mm+) – Conceptual planning
✅ LOA 20 (15–50mm) – Early design development
✅ LOA 30 (5–15mm) – Standard accuracy for most projects
✅ LOA 40 (1–5mm) – Suitable for fabrication and construction
✅ LOA 50 (0–1mm) – As-built documentation & facility management
⚠️ Common Pitfall: Higher LOA isn’t always better. Over-modelling can waste both time and budget.
🔑 Best Practice: Clearly define your LOA requirements at the start, ensure high-quality scanning, and strike the right balance between precision and efficiency. Effective communication with stakeholders is key to avoiding rework and ensuring alignment across the project.
👉 What LOA do you typically target in your projects? Share your experiences in the comments.
Looking to achieve the right level of accuracy for your next project? Explore our Scan to BIM services: https://www.teslacad.co.uk/poi....nt-cloud-to-bim-serv
#bim #scantobim #construction #aec #laserscanning #realitycapture #usibd #mep #architecture #engineering #constructiontech

