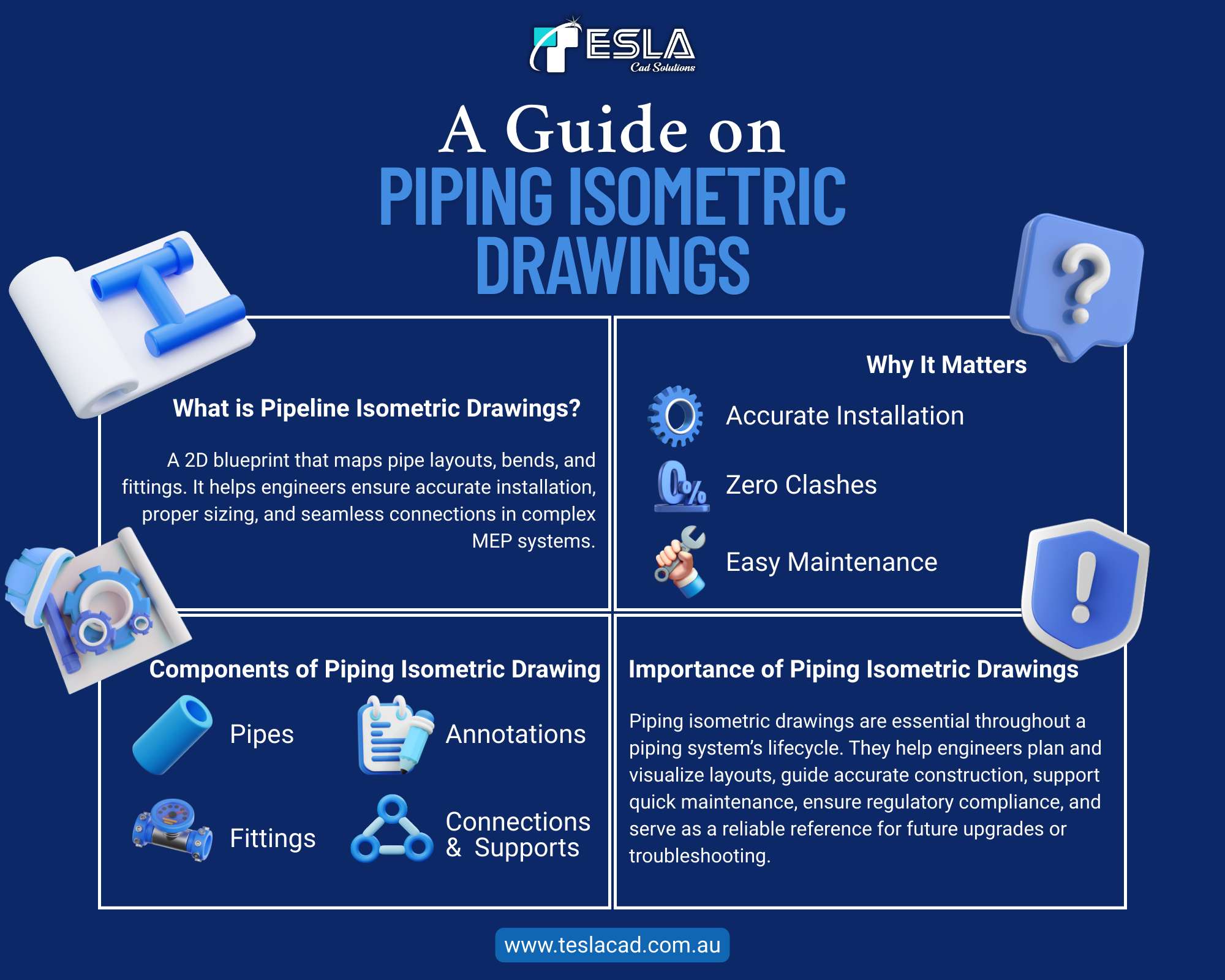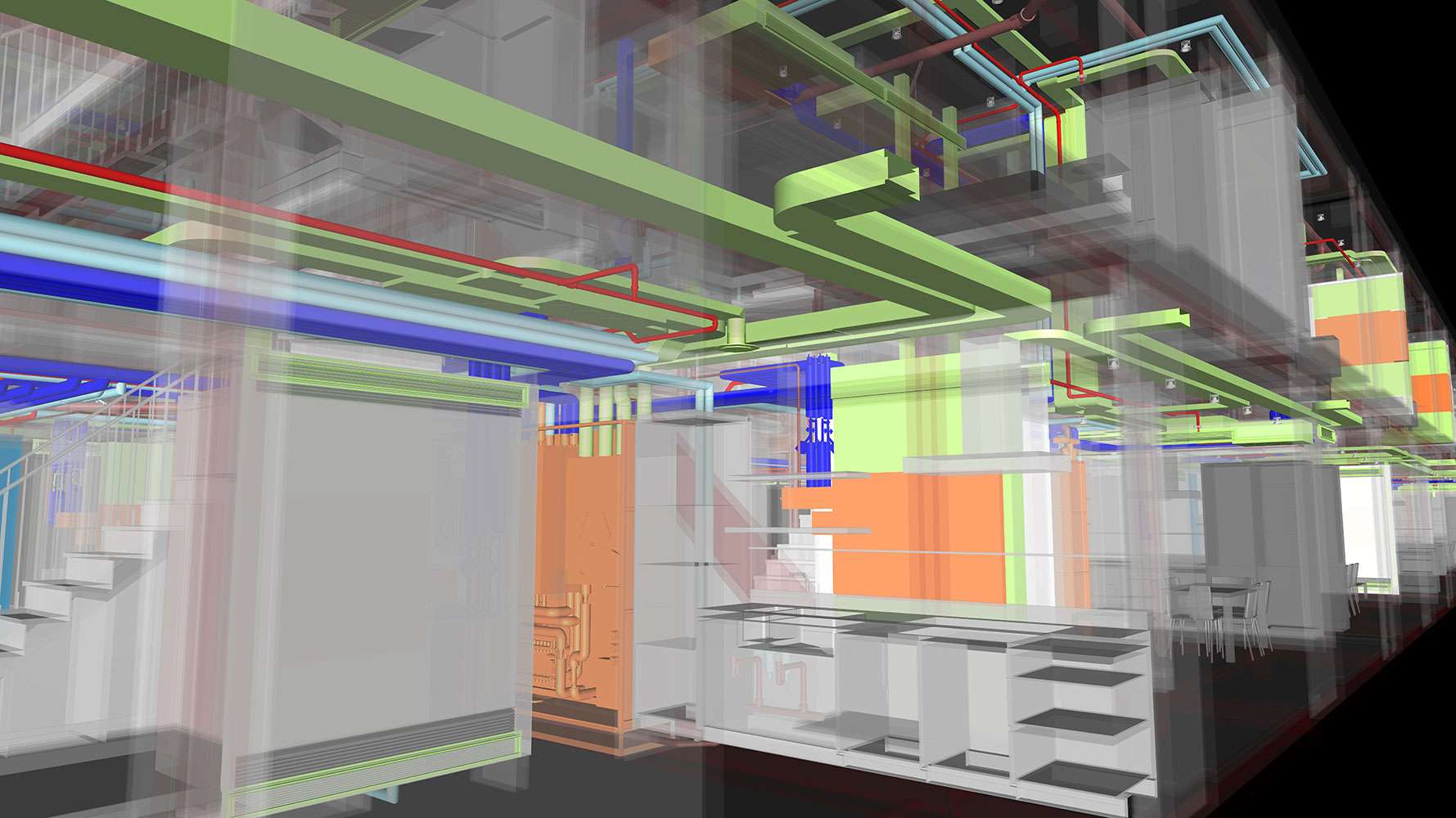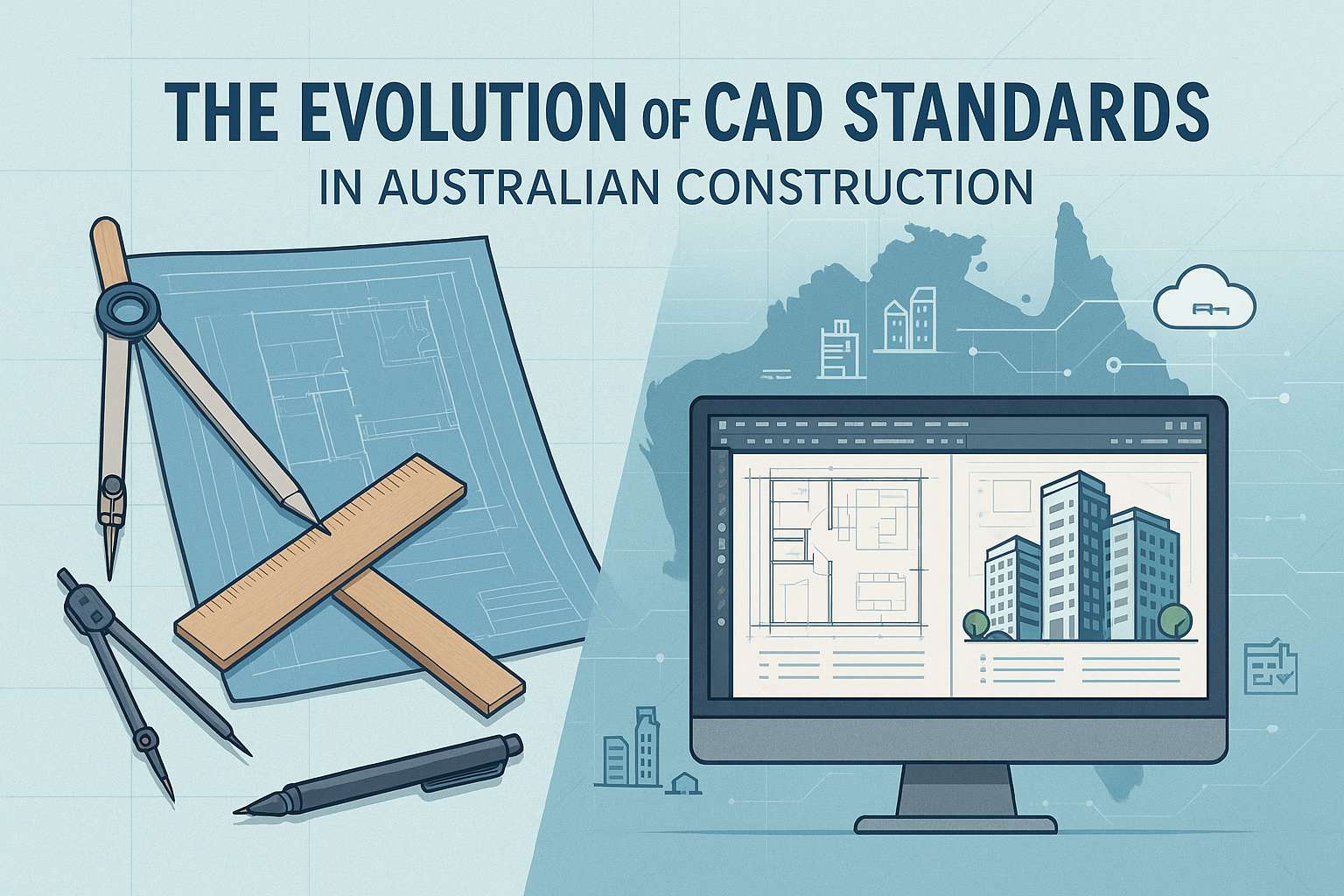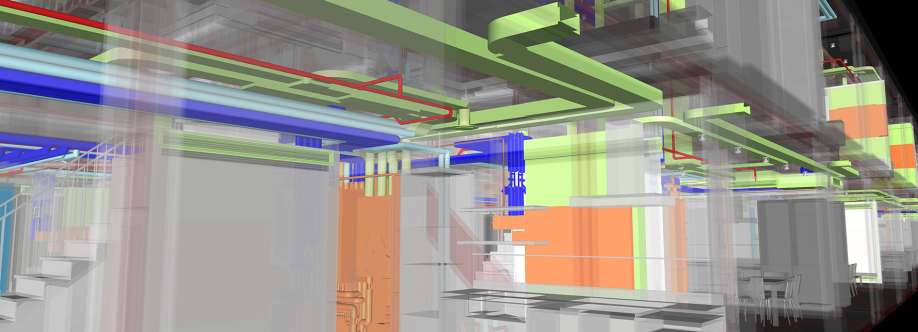A Detailed Guide on Piping Isometric Drawings
Pipeline isometric drawings are detailed blueprints that map out piping systems for MEP services. Acting like a clear, scaled map, these drawings show exactly how pipes bend, connect, and fit together-making construction, maintenance, and troubleshooting much easier. They include precise measurements, fittings, and supports, ensuring every part works together seamlessly in projects like industrial plants, refineries, and HVAC systems.
Why Pipeline Isometric Drawings Matter:
- Provide a clear, easy-to-understand layout for piping systems
- Ensure accurate measurements and compatibility for all components
- Help engineers and crews visualize and assemble complex pipe routes
- Essential for construction, maintenance, and compliance in MEP services
Unlock the full potential of your piping design engineering projects-discover more in the detailed guide!
Read the full guide: https://www.teslacad.com.au/bl....og/a-detailed-guide-
#pipingisometricdrawings #pipelineisometricdrawings #pipingdesignengineering #mepservices







