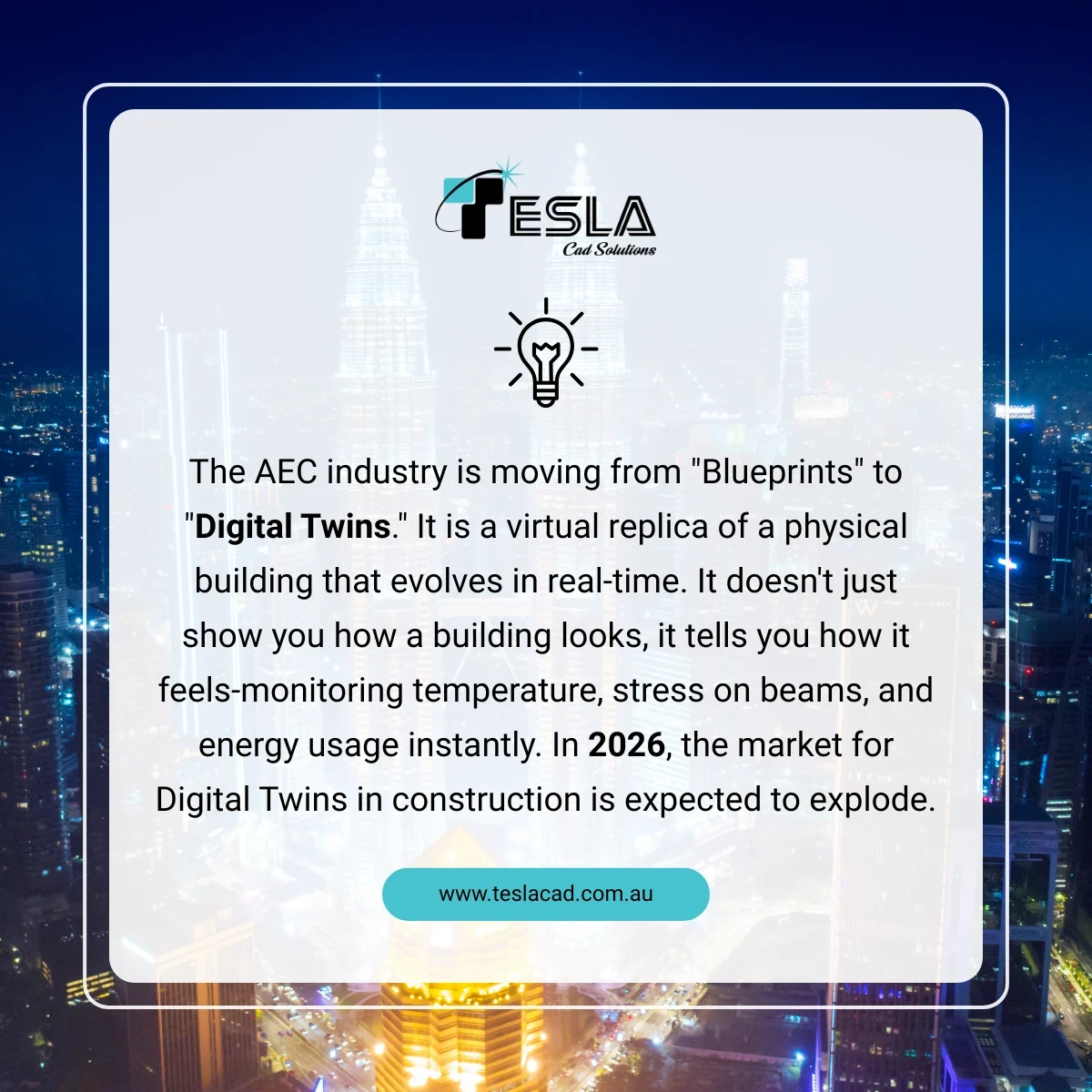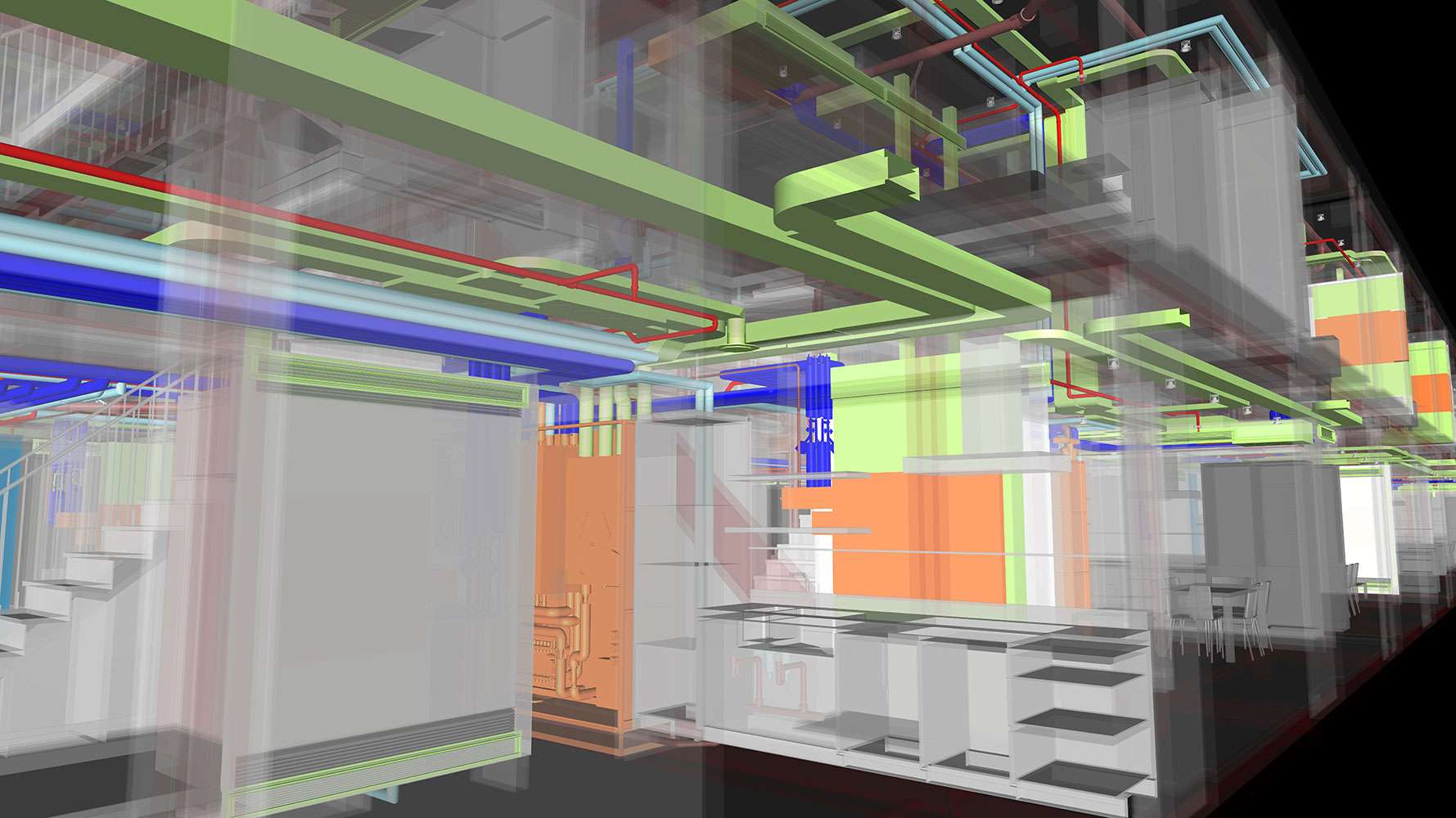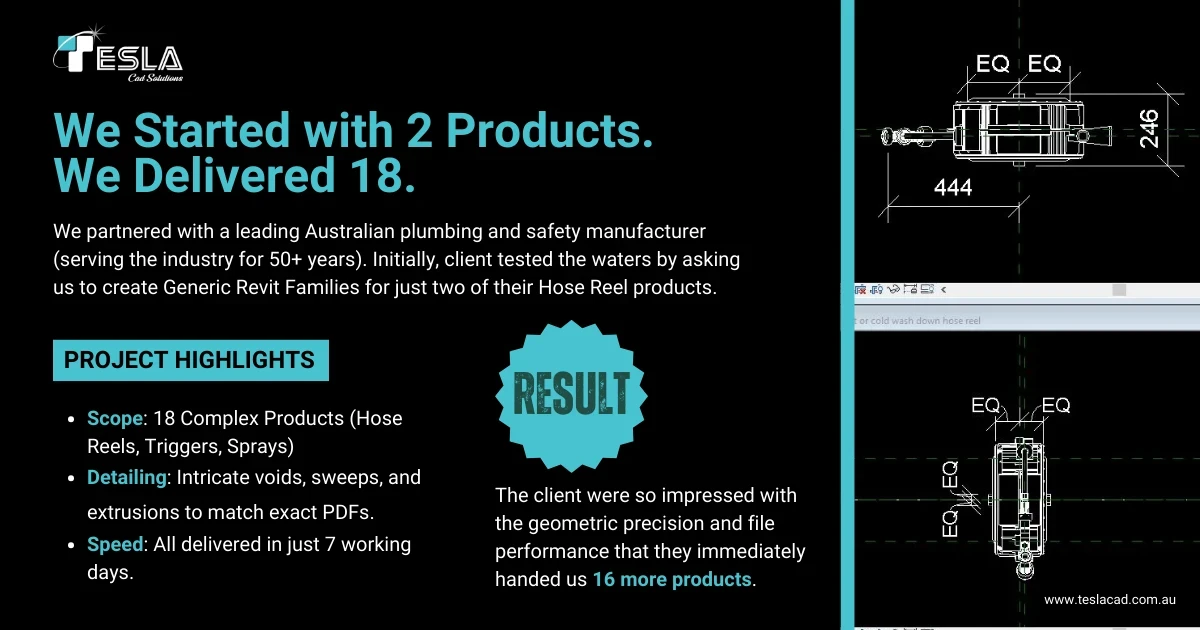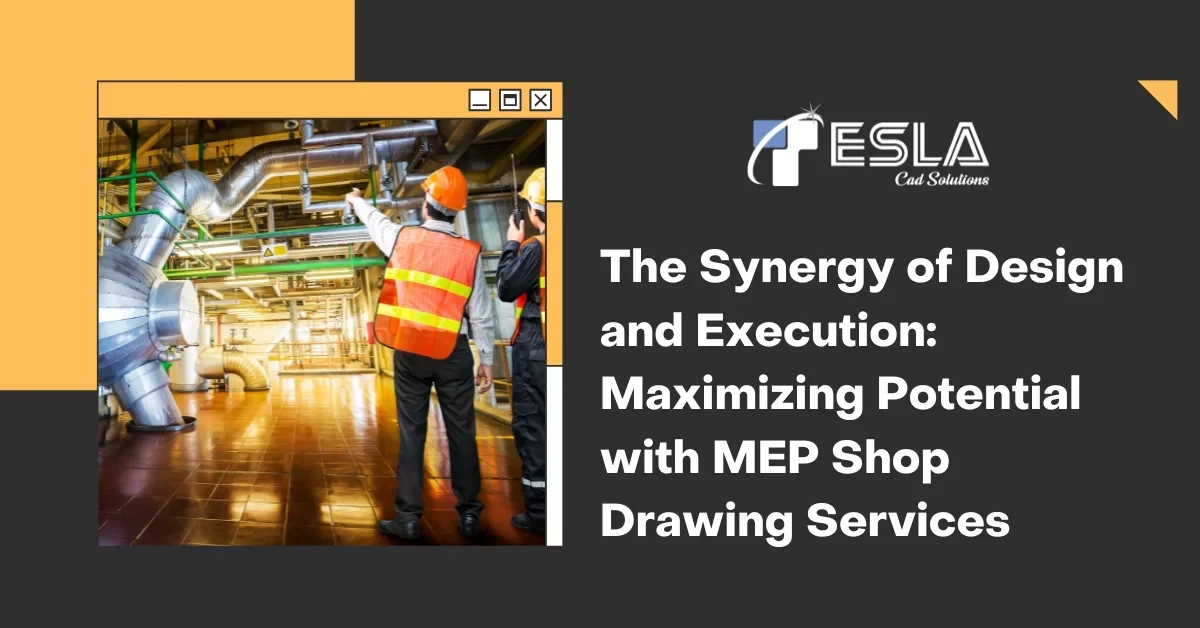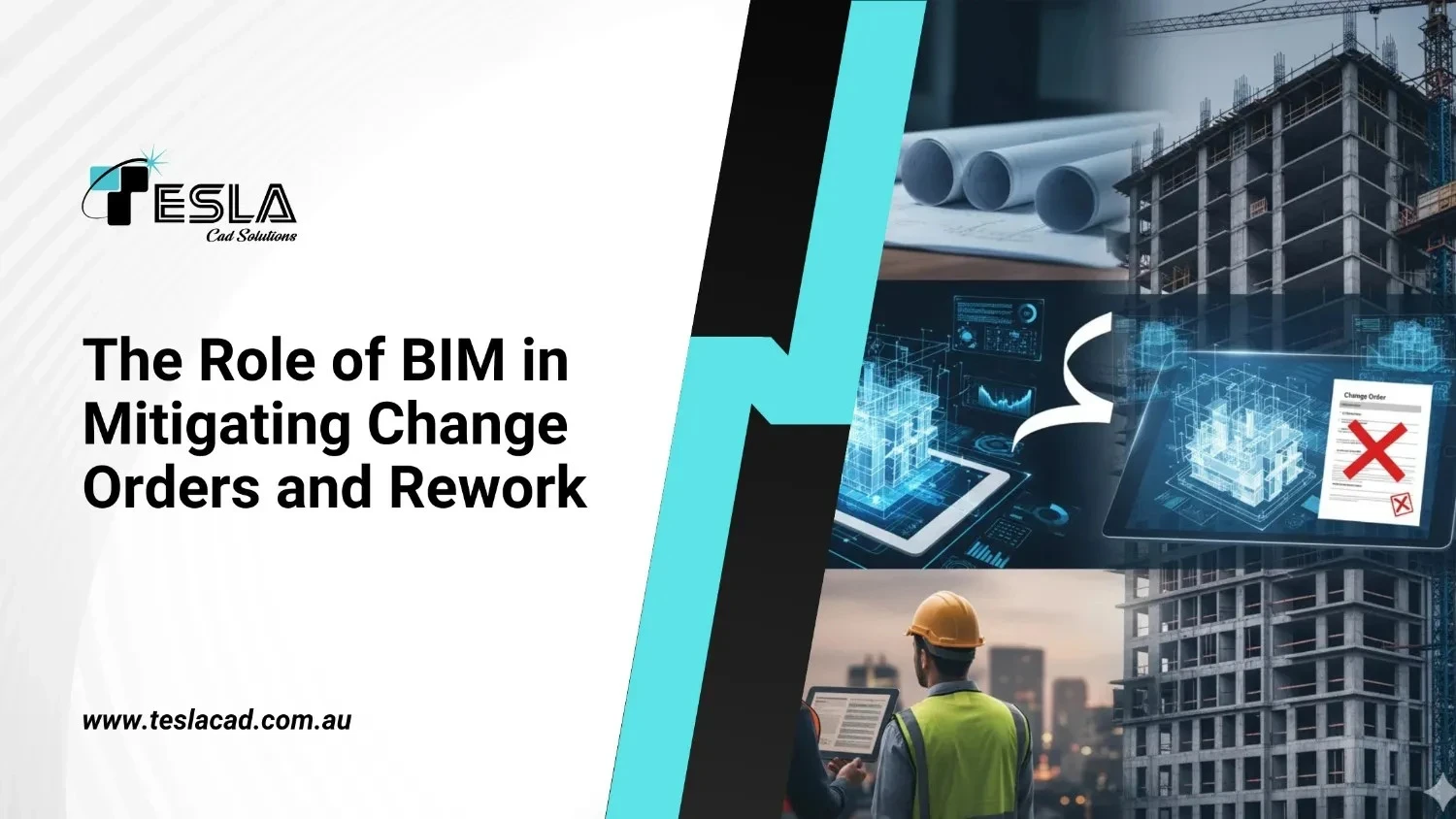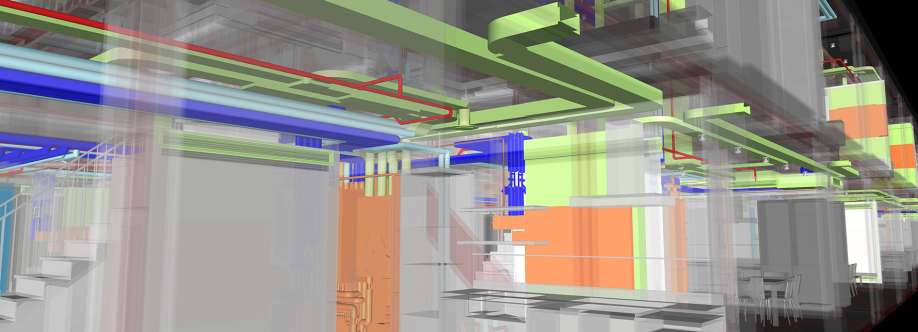Beyond Blueprints: The Rise of Digital Twins in Construction
The AEC industry is moving beyond static blueprints and embracing Digital Twins, a technology that creates a living, virtual replica of a building. As this infographic highlights, it’s not just about visual design anymore; it’s about having a model that evolves in real-time to track temperature, structural stress, and energy usage—effectively letting us know how a structure "feels." With the market projected to surge in 2026, this evolution is set to redefine construction standards and facility management for the better. Learn More : https://www.teslacad.com.au/
