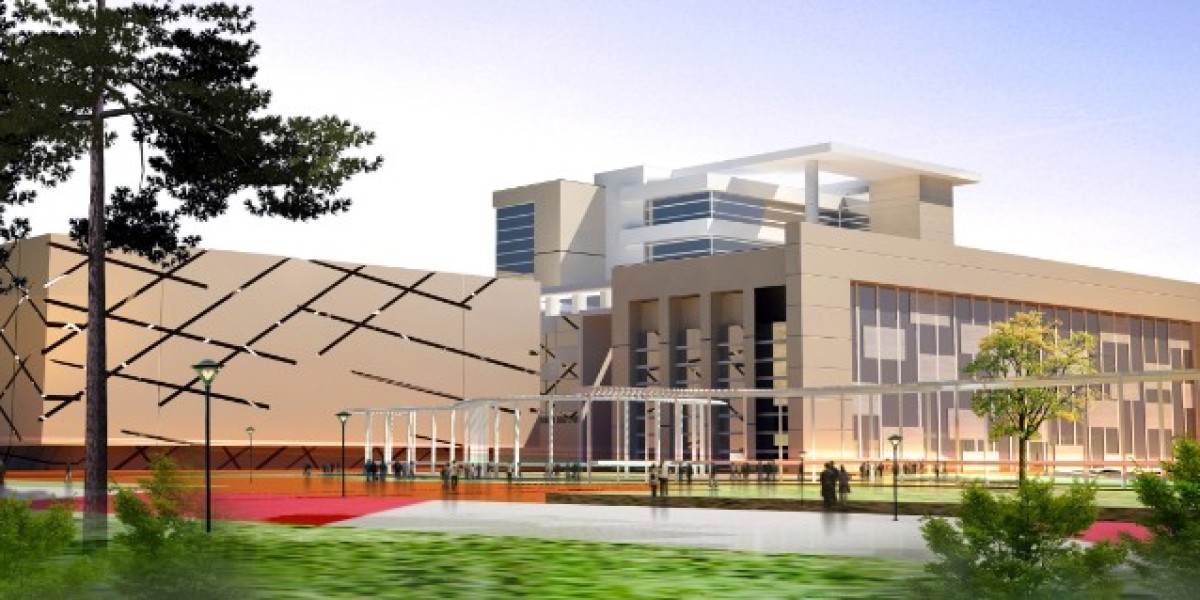Designing the floor plan for a 2-bedroom apartment is a creative endeavor that requires a balance of functionality, aesthetics, and space optimization. Whether you're an architect, a property developer, or someone looking to personalize their living space, this guide will provide insights into the principles and considerations involved in creating a well-planned 2-bedroom apartment layout.
The Living Space:
1. Open Concept: 2 Bedroom apartment floor plans design often feature open-concept living, dining, and kitchen areas. This design maximizes space, enhances natural light, and encourages a sense of connectivity.
2. Natural Light: Consider incorporating large windows or even floor-to-ceiling glass doors to allow an abundance of natural light into the living spaces. This not only brightens the apartment but also provides a view of the surroundings.
3. Balcony or Terrace: If the apartment allows, a balcony or terrace can extend the living space, providing an outdoor area for relaxation or entertaining.
Bedroom Placement:
1. Master Suite: The master bedroom should have easy access to an ensuite bathroom for convenience and privacy. Consider walk-in closets and ample space for a king-sized bed.
2. Secondary Bedroom: The design of the second bedroom can vary depending on your target audience. It can function as a guest room, children's room, or home office. Flexibility in its design is key.
Kitchen and Dining:
1. Functional Kitchen: A well-designed kitchen should offer efficient workspaces, adequate storage, and modern appliances. Consider an island or breakfast bar for casual dining.
2. Dining Area: The dining area should be conveniently located near the kitchen, making it easy to serve meals. This space can be integrated into the living area or have a designated space.
Bathrooms:
1. Ensuite and Guest Bath: The master bedroom should have an ensuite bathroom, while the guest bedroom should have access to a guest bathroom. Consider quality fixtures and ample storage.
Storage:
1. Built-in Storage: Ample storage is crucial in apartment design. Think about built-in closets, cabinets, and creative storage solutions to make the most of available space.
Laundry:
1. In-Unit Laundry: If space allows, an in-unit laundry area can be a valuable addition, providing convenience for residents.
Flexibility:
1. Multi-Functional Spaces: Design certain areas to be flexible in use. For instance, a dining area can double as a workspace or a second bedroom can also serve as a home office.
Aesthetics:
1. Color Palette: Choose a color palette that complements the apartment's size and style. Lighter colors can make a space feel more open, while a mix of textures and materials adds depth.
Sustainability:
1. Green Design: Incorporate sustainable features like energy-efficient lighting, appliances, and heating/cooling systems to reduce the apartment's environmental footprint.
Conclusion:
Designing 2-bedroom apartment floor plans is a captivating journey that combines practicality and aesthetics. By focusing on open spaces, natural light, smart storage solutions, and flexibility, you can create an apartment that meets the needs and desires of modern living. Keep in mind that the design should align with the apartment's purpose, whether it's for families, professionals, or individuals seeking a comfortable and stylish urban retreat.
For more info. visit us:








