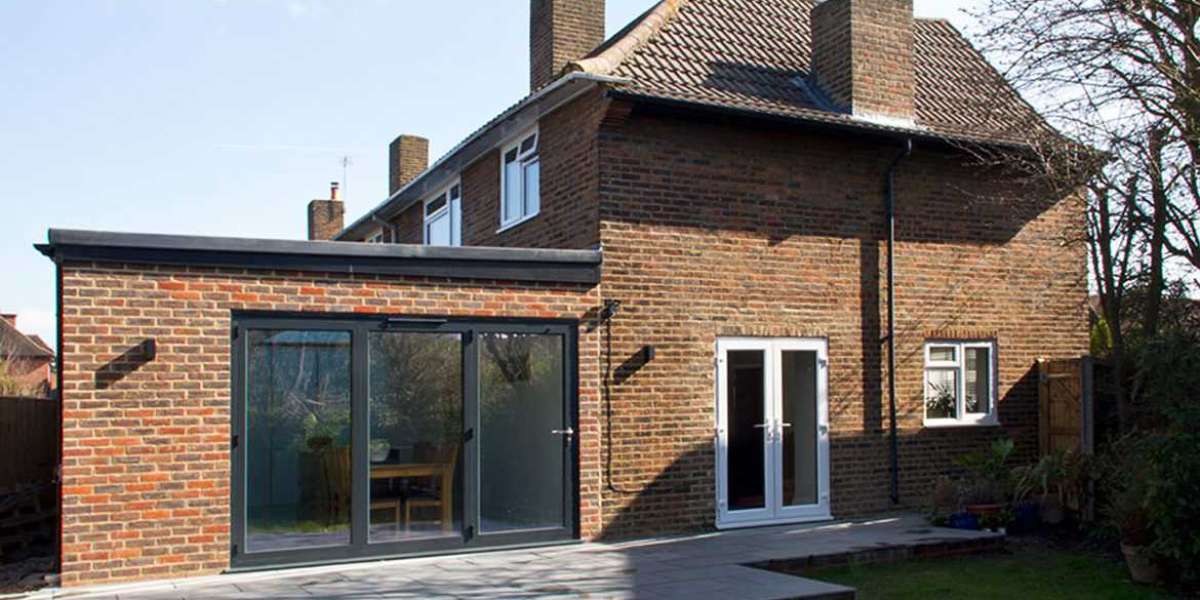GBS Architectural
The man shed is the butt of jokes but in reality, its a place for men to go to escape to when there just isnt enough room in the house to get some peace. GBS is a residential architectural designer company and is frequently instructed to help design additional living space for families this can be for any number of reasons. GBS has particular specialist experience with loft conversions in south London.
Some people might consider an extension or you could opt for another structure in the garden other than a shed. There are some fabulous shepherds huts and pods which can offer a workroom or home office away from the hustle and bustle of the house. GBS can advise you on whether or not you will need planning permission and if so, draw the architectural plans for the project.
Another popular option which can create more space offering potentially two or three rooms is a loft conversion. Even a small loft conversion can create much more scope in a house that is bursting at the seams. A long and extensive loft can offer the potential for two or three new rooms and is cheaper than building an extension onto the side or back of the house. Loft conversions also dont routinely require planning permission although you have to watch the style and dimension of some of the roof light windows as these can contravene regulations.
A garage can offer good conversion opportunities, generally, they are brick-built and attached to the house. A garage is not classified as an outbuilding if it is attached to the main house, if it is a totally separate structure like a shed or log cabin then it is deemed to be an outbuilding. This classification can make a difference when it comes to planning regulations.
Read more about Outbuilding Conversion.
 " class="wow_main_float_head_img">
" class="wow_main_float_head_img">







