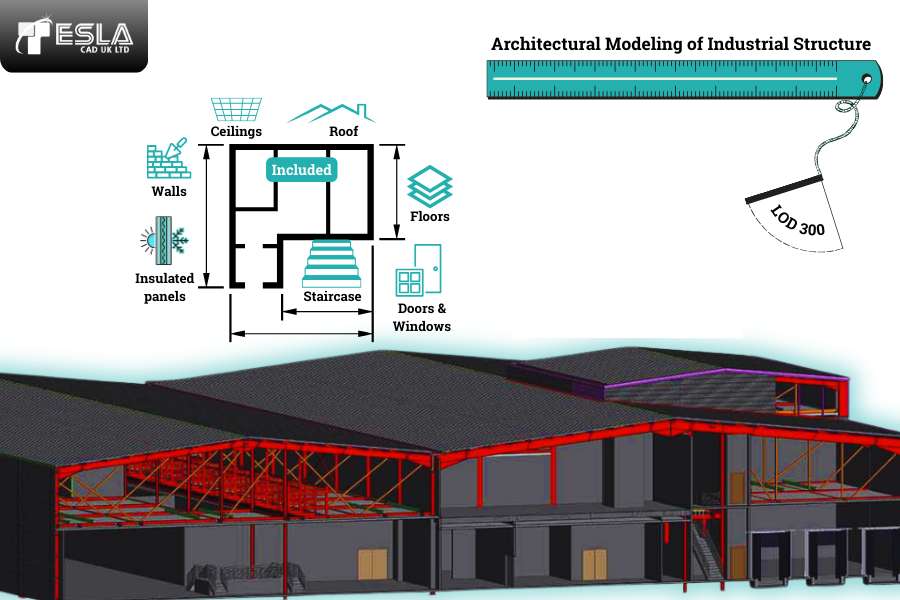🏗️Architectural Modelling of Industrial Structure at LOD 300 🧱
We delivered an Architectural Revit Model at LOD 300 for an Industrial Structure.
Our scope included:
🧱 Walls
🧊 Cladding and insulated panels
🚪 Doors
🪟 Windows
🪜 Staircase
🏠 Floors, Ceilings, and Roof
📦 Generic families
📐 The client shared Architectural AutoCAD drawings and a Structural model.
📁 We delivered a complete Revit model (.rvt files).
🔗 Read full case study: https://www.teslacad.co.uk/blo....g/casestudies/archit
#architecturalmodeling #revitmodeling #lod300 #3dbimmodeling
