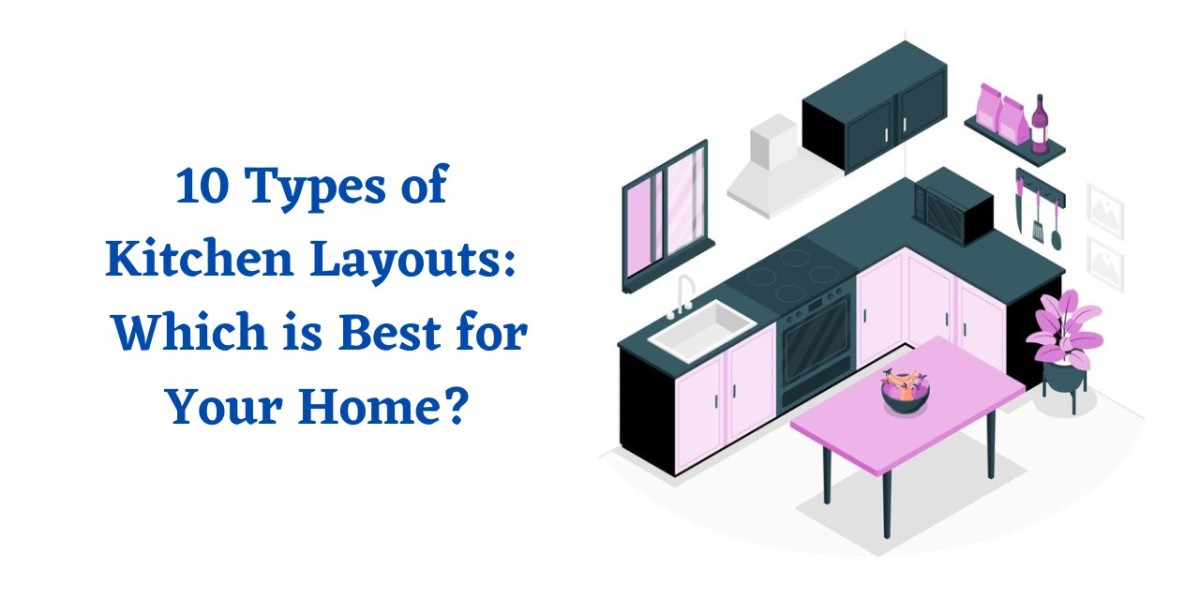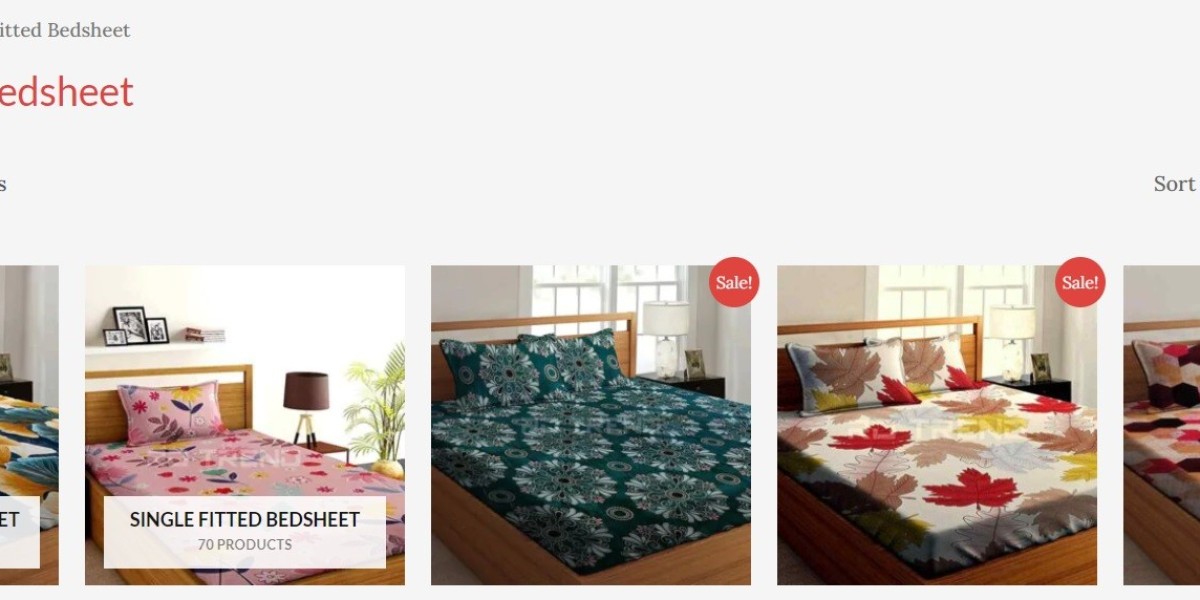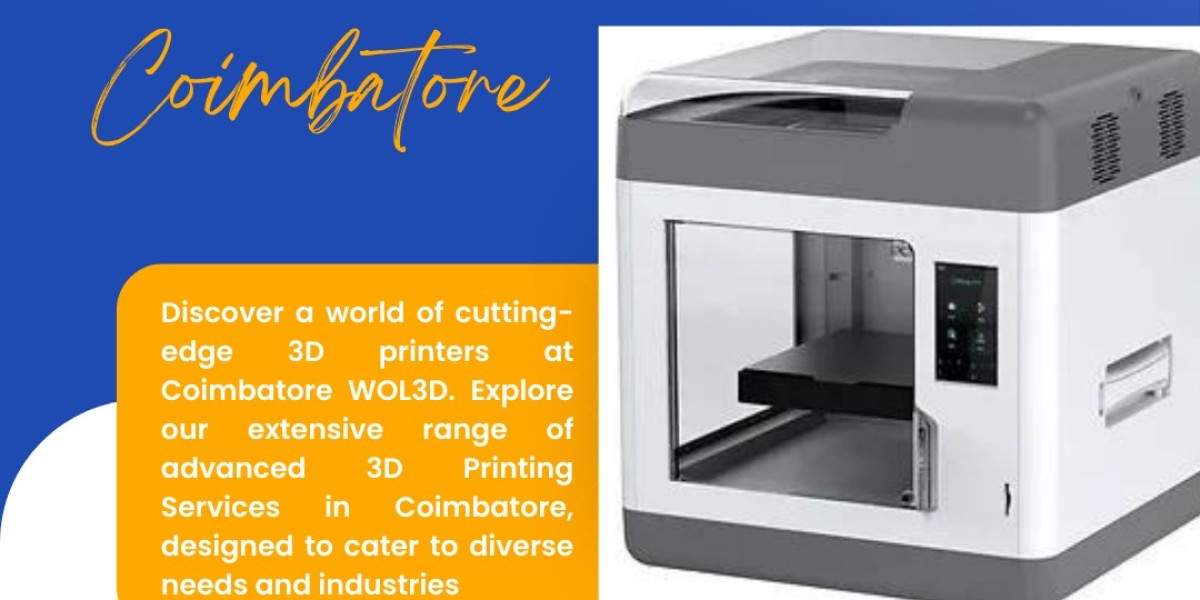Are you planning a kitchen remodel or designing a brand-new culinary space? One of the most critical decisions you’ll make is choosing the right types of Kitchen Design. The layout determines how efficiently your kitchen functions and how comfortable and visually appealing it is. With numerous kitchen design options available.
In this guide, we’ll explore 10 popular kitchen designs, each with its unique charm and advantages. So, whether you’re planning a kitchen remodel or designing a new home, read on to find the ideal kitchen design that suits your needs and style.
Types of Kitchen Design
There are many different types of kitchen designs. The best layout for your home will depend on a number of factors, including the size and shape of your kitchen, your cooking style, and your budget.
1. U-Shaped Kitchen:
Imagine having all your kitchen essentials at your fingertips! That’s precisely what a U-shaped kitchen offers. This layout places cabinets and appliances along three walls, creating an efficient and organised cooking space. It’s like having your personal culinary haven right at home.
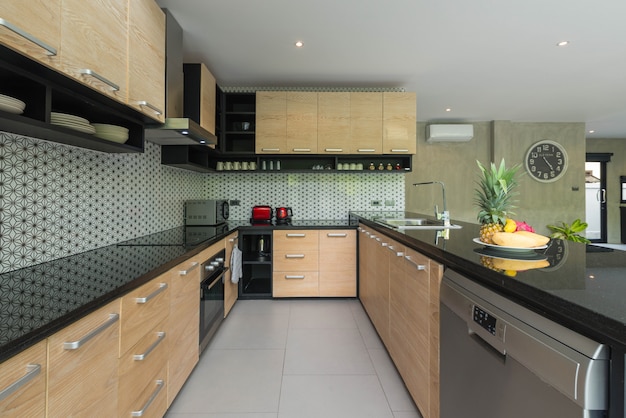
2. Open-Concept Kitchen:
Open-concept kitchens have become all the rage. They break down walls, literally, to create an inviting and interconnected living space. It’s the perfect setup for hosting gatherings or keeping an eye on the kids while whipping up your culinary masterpieces.
3. L-Shaped Kitchen:
The L-shaped kitchen is like your trusty sidekick – versatile and always ready to adapt. It utilises two walls for furniture cabinets and appliances, forming an L shape. You can easily include a cozy dining nook or add an island for extra workspace. For more information about Furniture Cabinet Hardware Ideas.
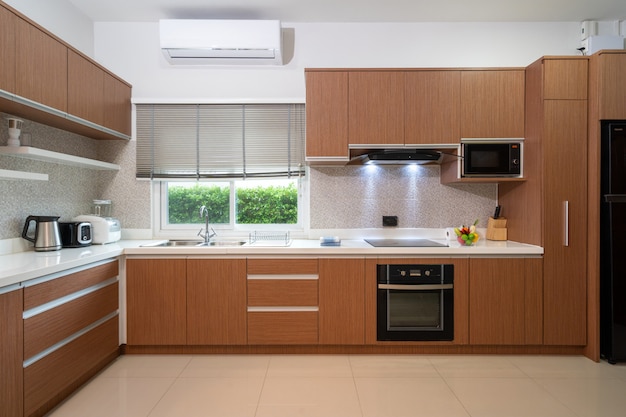
4. Galley Kitchen:
Got a compact space to work with? The galley kitchen is your answer. It lines up cabinets and appliances on both sides, creating a straightforward and efficient design. It’s the go-to choice for small homes or apartments.
5. Island Kitchen:
An island kitchen isn’t just about food prep; it’s a gathering place. The central island adds extra workspace, storage, and often, a seating area. It’s where family and friends naturally gravitate to chat, eat, and make lasting memories.
6. Peninsula Kitchen:
The peninsula kitchen shares genes with the island kitchen layout but stays connected to the main kitchen design idea. It’s like having the best of both worlds – extra workspace and room for casual dining, all without needing a spacious area.
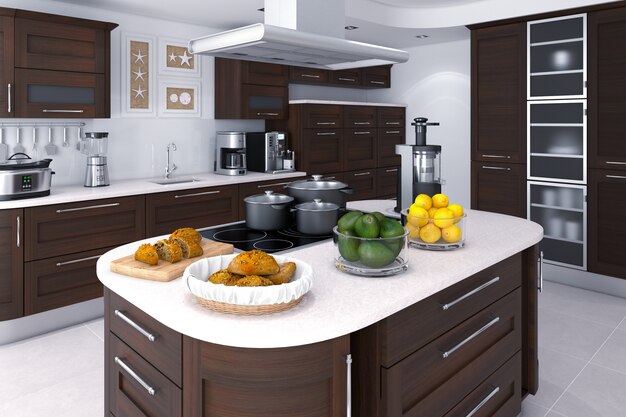
7. Single Wall Kitchen:
Simplicity meets modernity in a single wall kitchen. It features cabinets and appliances all along one wall, giving your kitchen a sleek and uncluttered appearance. Ideal for contemporary homes or cozy apartments.
8. Farmhouse Kitchen:
Step into a farmhouse kitchen, and you’re enveloped in warmth and nostalgia. This design incorporates open shelves, wooden accents, and a generous farmhouse sink. It’s like bringing a piece of the countryside into your home.
9. G-Shaped Kitchen:
When a U-shaped kitchen gets an extra boost, it becomes a G-shaped kitchen layout. It’s perfect for larger families or those who love to cook up a storm. With cabinets and appliances on three sides, you get ample storage and workspace.
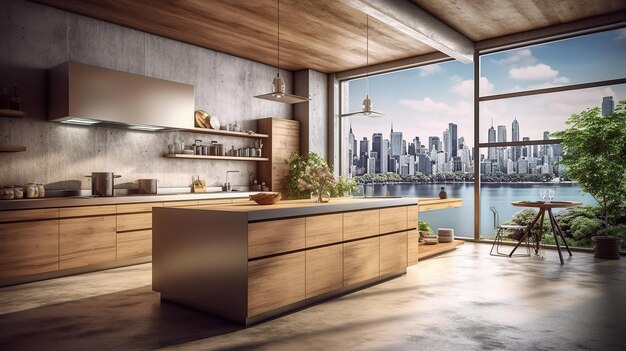
10. Two-Island Kitchen:
For those with a spacious kitchen yearning for luxury, the two-island design is the ultimate indulgence. It provides an abundance of storage, counter space, and style. It’s a dream come true for the passionate home chef.
How Shalin Designs will help you to Design a Kitchen?
At Shalin Designs, we’re dedicated to turning your kitchen dreams into a stunning reality. With our expertise in kitchen layout design, we’re here to make your vision come alive.
Our team of seasoned designers doesn’t just create kitchens; we craft personalized culinary spaces tailored to your unique preferences and needs. How do we do it? We harness the power of cutting-edge 3D visualization technology, allowing you to see your dream kitchen before it’s even built.
From optimizing your kitchen’s available space to helping you choose the perfect materials, we’ve got every aspect covered. But we don’t stop there. We take pride in managing your project seamlessly, ensuring that it stays within your budget and timeline.
Our goal is simple: to deliver a kitchen that’s not just beautiful, but incredibly functional too. Your kitchen should reflect your style and make your daily life easier, and that’s precisely what we aim to achieve. Trust us to transform your kitchen into a space that suits your taste, enhances your lifestyle, and brings joy to your home. Let’s create something amazing together. Just contact us now!
